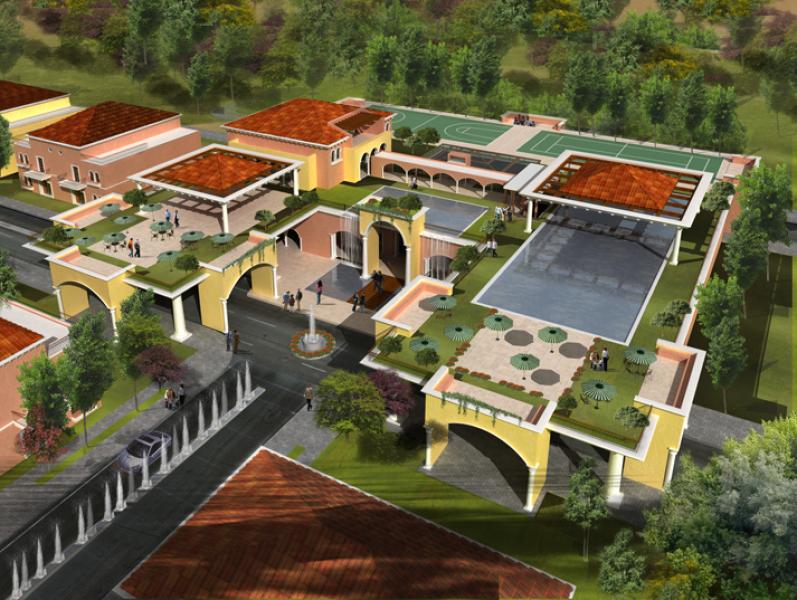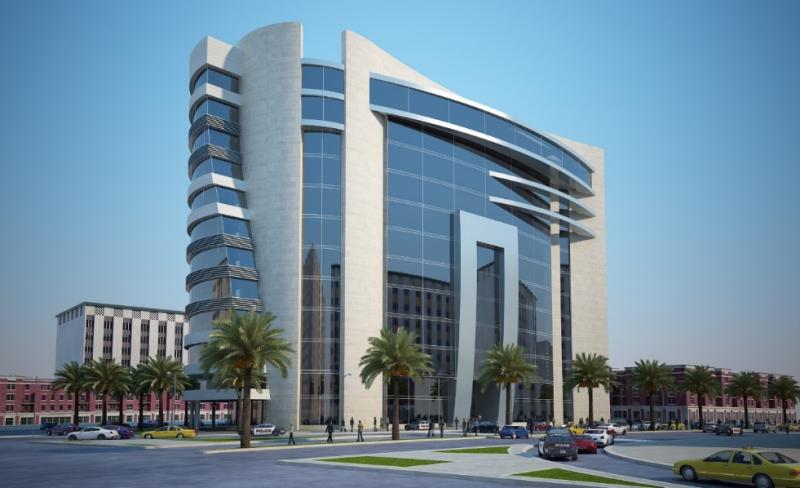PARTNERSHIP OVERVIEW
Having been on different sides of the fence (i.e., developer, builder, client, coordinator, consultant, architect…), we realized that however big or experienced the different players are, the burden of work always ends up on the client’s shoulders. Clients often find themselves paying the price of delays caused by the design group, usually with the same excuses (e.g., “We’re still waiting for...”), or having to make a technical decision that has divided some of the major players, with each player favoring their own design, regardless of the impact on the project. Oftentimes, the client is ill-prepared to make such decisions. Furthermore, although the clients’ main concerns are their own project/s, consultants are often busy dividing their attention between several other projects simultaneously. Having the needed experience to deal with such scenarios, we decided to create a strategic alliance. We gathered a group of professionals capable of handling the construction and delivering high-end buildings that combine the latest technologies.
WHAT SETS US APART: Our Methodology
Having worked together for more than 8 years, our members decided to create a team that caters to the needs of companies requiring a partial, or complete set of plans for the execution of medium to large commercial or residential projects. Our team guarantees speed, efficiency, and accountability. We make sure that our heads of departments are actively participating in all of the project’s meetings, thus efficiently delegating tasks to their respective teams. The architectural proposals we offer are innovative and creative, maximizing land use optimization. Our mastering of the combined “Engineer/software” concept enables us to create several scenarios, securing the safest and most economical designs. Our internal communication process, supported by the BIM method, allows us to implement the needed real-time modifications required for an optimized design through valued engineering. We are also ready to assist you with the preliminary market study, drafting an early-stage feasibility study by producing documented architectural proposals with realistic preliminary quantities.
TEAM SERVICES
Our members have extensive experience in real estate design and development. We support our clients with data collection for commercial projects, clearly identifying market needs. Having been on the client’s side of the fence, we coordinate with people from different fields of expertise, leveraging the BIM elevated experience.
Our team covers:
-
Structure design (concrete and pre-stressed) & and steel design
- Primary design and then valued engineering due to the facility of model modification
-
Architecture & and big decorative outlines
- Traditional or out-of-the-box ideas
- Highly developed execution plans
-
BIM implementation
- Create or convert ACAD drawings into Revit
- Early on creation of precise BOQs
- Clash detection process during the phases of the plan design
- Implementation of BIM from 3D to 5D (from BOQs to property management processes)
- Gulf countries’ civil defense approvals


