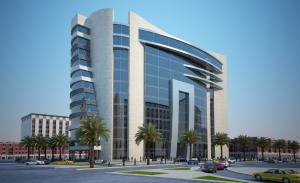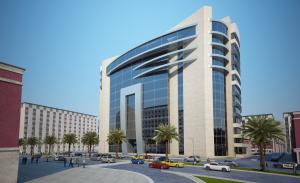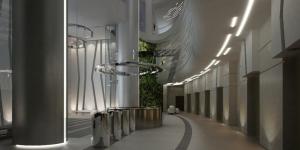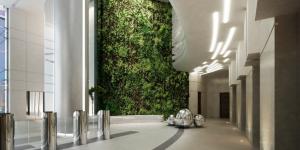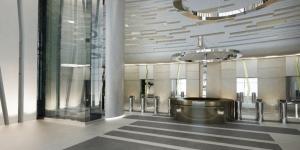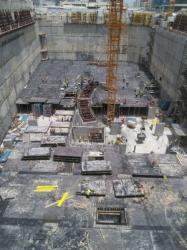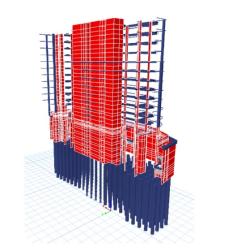Developer: Primelands (Johnny Chami – Executive Manager)
Architect: Ronald Baz / Sahar Corab
Concrete Design: TEG
Builder: Prime Contracting (Johnny Chami – General Manager)
HVAC, Electrical, & Plumbing Design: Prime Contracting
Building Description
- Total area 30,000m2
- 6 underground parking floors (5000m2 each)
- 1 ground floor +mezzanine (3500m2)
- 10 floors above ground (2500m2)
- Controlled access to visitors and Tenant
- Separate access to the parking’s for visitors and tenants
Building Engineering Features
- 5000 m2, Raft 1.2m deep, supported on piles
- 214 piles working under tension and compression
- Permanent diaphragm walls; 32m height
- Water level at 1.5m below ground
- 8.8m minimum clear spans between columns to optimize the number of cars in the parking
- Composite beams supporting facades to eliminate medium and long-time deflection (curtain glass cracking)
- Dicain v5 VRV air conditioning system
- Air-conditioned underground parking
Architectural Features
- Flexibility for potential tenants to lease shell and core space from 250m2 to 2500m2 per floor.
- Openings in the slab to account for any location of the restrooms/
- Open dome
- Very sophisticated internal decoration, to accommodate for the highest equipment of VIP corporations.
